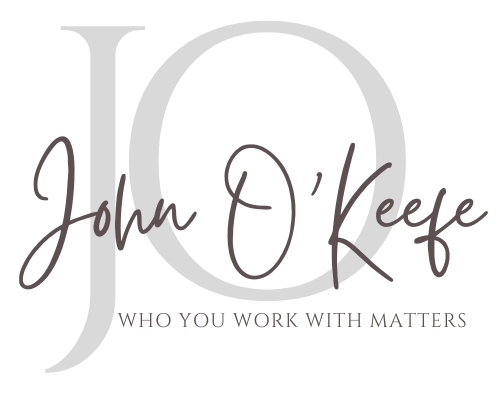


Listing Courtesy of: BAREIS / Sotheby's International Realty / Daniel Casabonne
915 Boccoli Street Sonoma, CA 95476
Active (37 Days)
$1,100,000
MLS #:
325039655
325039655
Lot Size
2,953 SQFT
2,953 SQFT
Type
Single-Family Home
Single-Family Home
Year Built
2014
2014
Style
Cottage
Cottage
Views
Hills
Hills
School District
Sonoma
Sonoma
County
Sonoma County
Sonoma County
Listed By
Daniel Casabonne, DRE #01221013 CA, 01221013 CA, Wine Country Sonoma Brokerage
Source
BAREIS
Last checked Jun 13 2025 at 11:48 AM GMT+0000
BAREIS
Last checked Jun 13 2025 at 11:48 AM GMT+0000
Bathroom Details
- Full Bathrooms: 2
- Half Bathroom: 1
Kitchen
- Breakfast Area
- Granite Counter
- Kitchen/Family Combo
- Slab Counter
- Dishwasher
- Gas Cook Top
- Hood Over Range
Lot Information
- Low Maintenance
Property Features
- Fireplace: 1
- Fireplace: Gas Log
- Fireplace: Living Room
- Foundation: Slab
Heating and Cooling
- Central
Pool Information
- No
Homeowners Association Information
- Dues: $200/MONTHLY
Flooring
- Carpet
- Tile
- Wood
Exterior Features
- Roof: Composition
Utility Information
- Utilities: Public
- Sewer: Public Sewer
School Information
- Elementary School: Sonoma Valley Union
- Middle School: Sonoma Valley Union
- High School: Sonoma Valley Union
Garage
- Attached
- Enclosed
- Garage Door Opener
- Interior Access
- Side-by-Side
Stories
- 2
Living Area
- 1,524 sqft
Location
Estimated Monthly Mortgage Payment
*Based on Fixed Interest Rate withe a 30 year term, principal and interest only
Listing price
Down payment
%
Interest rate
%Mortgage calculator estimates are provided by NavigateRE and are intended for information use only. Your payments may be higher or lower and all loans are subject to credit approval.
Disclaimer: Listing Data © 2025 Bay Area Real Estate Information Services, Inc. All Rights Reserved. Data last updated: 6/13/25 04:48



Description