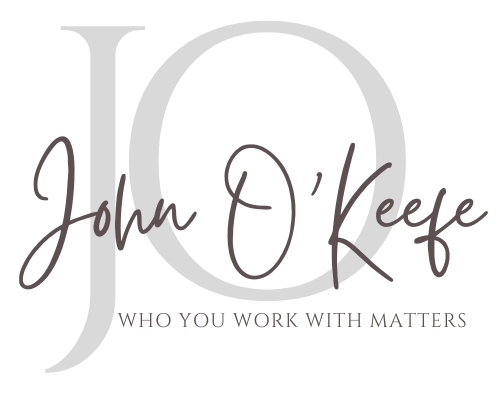


Listing Courtesy of: BAREIS / Sotheby's International Realty / Caroline Sebastiani
825 Austin Avenue Sonoma, CA 95476
Pending (23 Days)
$2,295,000
MLS #:
325046827
325046827
Lot Size
6,599 SQFT
6,599 SQFT
Type
Single-Family Home
Single-Family Home
Year Built
1971
1971
Style
Contemporary
Contemporary
Views
Garden/Greenbelt
Garden/Greenbelt
County
Sonoma County
Sonoma County
Listed By
Caroline Sebastiani, DRE #1371992 CA, 01371992 CA, Wine Country Sonoma Brokerage
Source
BAREIS
Last checked Jun 13 2025 at 11:48 AM GMT+0000
BAREIS
Last checked Jun 13 2025 at 11:48 AM GMT+0000
Bathroom Details
- Full Bathrooms: 3
- Half Bathroom: 1
Kitchen
- Breakfast Area
- Quartz Counter
- Dishwasher
- Free Standing Freezer
- Free Standing Gas Range
- Free Standing Refrigerator
- Hood Over Range
- Microwave
- Tankless Water Heater
- Wine Refrigerator
Lot Information
- Landscape Back
- Landscape Front
- Shape Regular
Property Features
- Fireplace: 2
- Fireplace: Electric
Heating and Cooling
- Central
- Ceiling Fan(s)
Pool Information
- No
Flooring
- Tile
- Wood
Exterior Features
- Roof: Shingle
Utility Information
- Utilities: Public
- Sewer: Public Sewer
Garage
- Enclosed
- Ev Charging
- Private
- Uncovered Parking Space
Stories
- 2
Living Area
- 2,145 sqft
Location
Estimated Monthly Mortgage Payment
*Based on Fixed Interest Rate withe a 30 year term, principal and interest only
Listing price
Down payment
%
Interest rate
%Mortgage calculator estimates are provided by NavigateRE and are intended for information use only. Your payments may be higher or lower and all loans are subject to credit approval.
Disclaimer: Listing Data © 2025 Bay Area Real Estate Information Services, Inc. All Rights Reserved. Data last updated: 6/13/25 04:48



Description