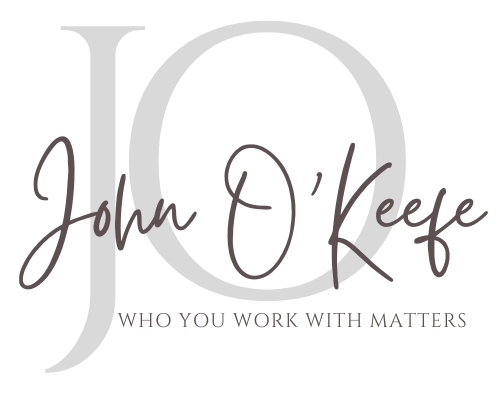


Listing Courtesy of: BAREIS / Sotheby's International Realty / Daniel Casabonne
810 Austin Avenue Sonoma, CA 95476
Active (67 Days)
$2,650,000
MLS #:
325013431
325013431
Lot Size
6,750 SQFT
6,750 SQFT
Type
Single-Family Home
Single-Family Home
Year Built
1930
1930
Style
Craftsman
Craftsman
Views
Hills
Hills
School District
Sonoma
Sonoma
County
Sonoma County
Sonoma County
Listed By
Daniel Casabonne, DRE #01221013 CA, 01221013 CA, Wine Country Sonoma Brokerage
Source
BAREIS
Last checked Jun 13 2025 at 11:48 AM GMT+0000
BAREIS
Last checked Jun 13 2025 at 11:48 AM GMT+0000
Bathroom Details
- Full Bathrooms: 3
Kitchen
- Breakfast Area
- Concrete Counter
- Pantry Closet
- Slab Counter
- Built-In Gas Oven
- Built-In Refrigerator
- Dishwasher
- Disposal
- Gas Cook Top
Lot Information
- Auto Sprinkler F&R
- Corner
- Curb(s)/Gutter(s)
- Landscape Back
- Landscape Front
- Private
Property Features
- Fireplace: 1
- Fireplace: Living Room
- Foundation: Concrete Perimeter
Heating and Cooling
- Central
Pool Information
- No
Flooring
- Carpet
- Tile
- Wood
Exterior Features
- Roof: Composition
Utility Information
- Utilities: Public
- Sewer: Public Sewer
School Information
- Elementary School: Sonoma Valley Union
- Middle School: Sonoma Valley Union
- High School: Sonoma Valley Union
Garage
- Attached
Stories
- 2
Living Area
- 2,979 sqft
Location
Estimated Monthly Mortgage Payment
*Based on Fixed Interest Rate withe a 30 year term, principal and interest only
Listing price
Down payment
%
Interest rate
%Mortgage calculator estimates are provided by NavigateRE and are intended for information use only. Your payments may be higher or lower and all loans are subject to credit approval.
Disclaimer: Listing Data © 2025 Bay Area Real Estate Information Services, Inc. All Rights Reserved. Data last updated: 6/13/25 04:48



Description