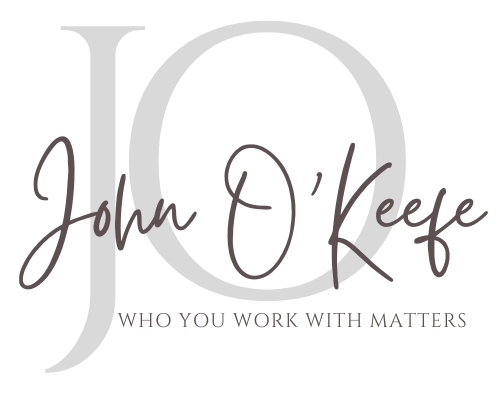


Listing Courtesy of: BAREIS / Denova Home Sales Inc / Lori Sanson
487 Sanchez Court 11 Sonoma, CA 95476
Active (112 Days)
$1,160,500
MLS #:
325014840
325014840
Type
Condo
Condo
Style
Farmhouse
Farmhouse
School District
Sonoma
Sonoma
County
Sonoma County
Sonoma County
Listed By
Lori Sanson, Denova Home Sales Inc
Source
BAREIS
Last checked Jun 13 2025 at 12:48 PM GMT+0000
BAREIS
Last checked Jun 13 2025 at 12:48 PM GMT+0000
Bathroom Details
- Full Bathrooms: 2
- Half Bathroom: 1
Kitchen
- Island
- Kitchen/Family Combo
- Dishwasher
- Gas Cook Top
- Tankless Water Heater
Lot Information
- Court
Property Features
- Foundation: Pillar/Post/Pier
- Foundation: Slab
Heating and Cooling
- Central
Pool Information
- No
Homeowners Association Information
- Dues: $268/MONTHLY
Flooring
- Carpet
- Tile
Exterior Features
- Roof: Cement
- Roof: Tile
Utility Information
- Utilities: Cable Available, Public, Solar
- Sewer: Public Sewer
- Energy: Appliances, Cooling, Heating
Garage
- Attached
- Garage Door Opener
- Side-by-Side
Stories
- 2
Living Area
- 1,861 sqft
Location
Listing Price History
Date
Event
Price
% Change
$ (+/-)
Apr 28, 2025
Price Changed
$1,160,500
0%
-400
Apr 28, 2025
Price Changed
$1,160,900
1%
8,000
Mar 25, 2025
Price Changed
$1,152,900
0%
-3,000
Feb 27, 2025
Price Changed
$1,155,900
-1%
-10,000
Estimated Monthly Mortgage Payment
*Based on Fixed Interest Rate withe a 30 year term, principal and interest only
Listing price
Down payment
%
Interest rate
%Mortgage calculator estimates are provided by NavigateRE and are intended for information use only. Your payments may be higher or lower and all loans are subject to credit approval.
Disclaimer: Listing Data © 2025 Bay Area Real Estate Information Services, Inc. All Rights Reserved. Data last updated: 6/13/25 05:48



Description