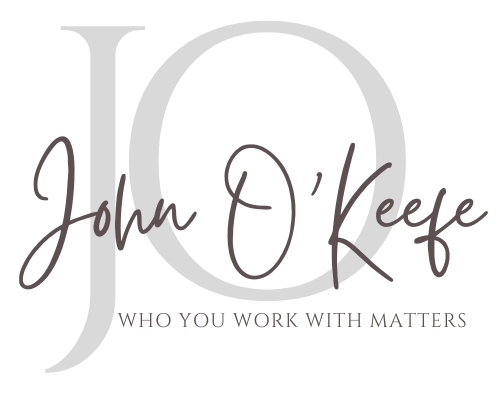


Listing Courtesy of: BAREIS / Engel & Volkers / Christopher Oscar
416 San Lorenzo Court Sonoma, CA 95476
Active (70 Days)
$2,495,000
MLS #:
325029302
325029302
Lot Size
9,583 SQFT
9,583 SQFT
Type
Single-Family Home
Single-Family Home
Year Built
2005
2005
Style
Craftsman
Craftsman
Views
Hills, Panoramic
Hills, Panoramic
County
Sonoma County
Sonoma County
Listed By
Christopher Oscar, Engel & Volkers
Source
BAREIS
Last checked Jun 13 2025 at 12:19 PM GMT+0000
BAREIS
Last checked Jun 13 2025 at 12:19 PM GMT+0000
Bathroom Details
- Full Bathrooms: 3
- Half Bathroom: 1
Kitchen
- Butlers Pantry
- Granite Counter
- Island
- Kitchen/Family Combo
- Built-In Gas Oven
- Built-In Refrigerator
- Dishwasher
- Disposal
- Double Oven
- Gas Cook Top
- Hood Over Range
- Tankless Water Heater
- Wine Refrigerator
Lot Information
- Auto Sprinkler F&R
- Cul-De-Sac
- Curb(s)/Gutter(s)
- Garden
- Landscape Back
- Landscape Front
- Low Maintenance
Property Features
- Fireplace: 1
- Fireplace: Family Room
- Fireplace: Gas Log
- Fireplace: Living Room
- Foundation: Concrete Perimeter
Heating and Cooling
- Central
- Fireplace(s)
- Gas
- Multizone
- Ceiling Fan(s)
- Whole House Fan
Pool Information
- No
Flooring
- Tile
- Wood
Exterior Features
- Roof: Composition
Utility Information
- Utilities: Cable Available, Internet Available, Natural Gas Connected, Public, Solar
- Sewer: Public Sewer
- Energy: Appliances, Exposure/Shade, Insulation, Lighting, Water Heater, Windows
Garage
- Detached
- Ev Charging
- Garage Door Opener
- Side-by-Side
Stories
- 2
Living Area
- 3,061 sqft
Location
Listing Price History
Date
Event
Price
% Change
$ (+/-)
May 27, 2025
Price Changed
$2,495,000
-6%
-155,000
Estimated Monthly Mortgage Payment
*Based on Fixed Interest Rate withe a 30 year term, principal and interest only
Listing price
Down payment
%
Interest rate
%Mortgage calculator estimates are provided by NavigateRE and are intended for information use only. Your payments may be higher or lower and all loans are subject to credit approval.
Disclaimer: Listing Data © 2025 Bay Area Real Estate Information Services, Inc. All Rights Reserved. Data last updated: 6/13/25 05:19



Description