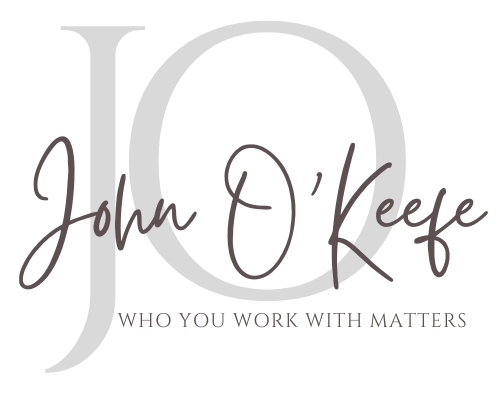


Listing Courtesy of: BAREIS / Redfin / Sandrine Daligault
19539 Redwood Drive Monte Rio, CA 95462
Contingent (81 Days)
$1,180,000
MLS #:
324081975
324081975
Lot Size
7,802 SQFT
7,802 SQFT
Type
Single-Family Home
Single-Family Home
Year Built
1975
1975
Views
River, Hills, Golf Course
River, Hills, Golf Course
County
Sonoma County
Sonoma County
Listed By
Sandrine Daligault, Redfin
Source
BAREIS
Last checked Jan 22 2025 at 3:25 AM GMT+0000
BAREIS
Last checked Jan 22 2025 at 3:25 AM GMT+0000
Bathroom Details
- Full Bathrooms: 3
Kitchen
- Microwave
- Hood Over Range
- Free Standing Refrigerator
- Double Oven
- Dishwasher
- Built-In Gas Range
- Built-In Gas Oven
- Quartz Counter
- Granite Counter
Lot Information
- River Access
- Landscape Front
Property Features
- Fireplace: Gas Piped
- Fireplace: 1
Heating and Cooling
- Fireplace Insert
- Central
- Ceiling Fan(s)
Pool Information
- No
Flooring
- Wood
- Tile
- Laminate
- Carpet
Exterior Features
- Roof: Composition
Utility Information
- Utilities: Public, Propane Tank Leased
- Sewer: Septic Connected
Garage
- Attached
Stories
- 1
Living Area
- 1,460 sqft
Location
Estimated Monthly Mortgage Payment
*Based on Fixed Interest Rate withe a 30 year term, principal and interest only
Listing price
Down payment
%
Interest rate
%Mortgage calculator estimates are provided by NavigateRE and are intended for information use only. Your payments may be higher or lower and all loans are subject to credit approval.
Disclaimer: Listing Data © 2025 Bay Area Real Estate Information Services, Inc. All Rights Reserved. Data last updated: 1/21/25 19:25



Description