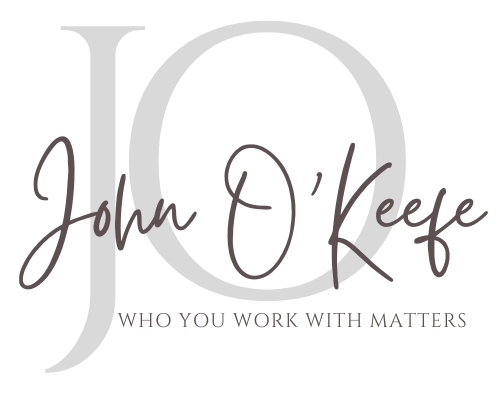


Listing Courtesy of: BAREIS / Douglas Seiler, Broker / Douglas Seiler
4579 Mill Creek Road Healdsburg, CA 95448
Active (323 Days)
$2,400,000
MLS #:
324014332
324014332
Lot Size
11.66 acres
11.66 acres
Type
Single-Family Home
Single-Family Home
Views
Forest, Mountains
Forest, Mountains
County
Sonoma County
Sonoma County
Listed By
Douglas Seiler, Douglas Seiler, Broker
Source
BAREIS
Last checked Feb 5 2025 at 9:08 AM GMT+0000
BAREIS
Last checked Feb 5 2025 at 9:08 AM GMT+0000
Bathroom Details
- Full Bathrooms: 2
- Half Bathroom: 1
Kitchen
- Breakfast Area
- Island
- Kitchen/Family Combo
- Marble Counter
- Pantry Cabinet
- Pantry Closet
- Skylight(s)
- Built-In Bbq
- Built-In Freezer
- Built-In Gas Oven
- Built-In Gas Range
- Built-In Refrigerator
- Compactor
- Dishwasher
- Disposal
- Double Oven
- Electric Water Heater
- Gas Plumbed
- Hood Over Range
- Ice Maker
- Insulated Water Heater
- Wine Refrigerator
Lot Information
- Private
- Secluded
Property Features
- Fireplace: 1
- Fireplace: Brick
- Foundation: Concrete Perimeter
Heating and Cooling
- Central
- Ceiling Fan(s)
- Multizone
- Smart Vent
Pool Information
- No
Flooring
- Tile
- Wood
Exterior Features
- Roof: Metal
Utility Information
- Utilities: Cable Available, Electric, Public
- Sewer: Septic Connected
Garage
- Attached
Stories
- 1
Living Area
- 2,667 sqft
Location
Listing Price History
Date
Event
Price
% Change
$ (+/-)
Nov 14, 2024
Price Changed
$2,400,000
-4%
-100,000
Estimated Monthly Mortgage Payment
*Based on Fixed Interest Rate withe a 30 year term, principal and interest only
Listing price
Down payment
%
Interest rate
%Mortgage calculator estimates are provided by NavigateRE and are intended for information use only. Your payments may be higher or lower and all loans are subject to credit approval.
Disclaimer: Listing Data © 2025 Bay Area Real Estate Information Services, Inc. All Rights Reserved. Data last updated: 2/5/25 01:08



Description