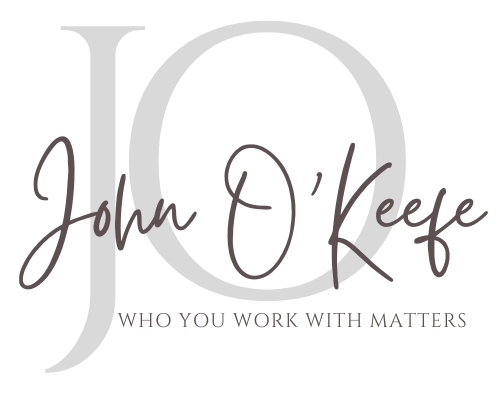


Listing Courtesy of: BAREIS / Coldwell Banker Realty / Ann Harris / Ben Harris
16530 Laughlin Road Guerneville, CA 95446
Active (110 Days)
$1,795,000
MLS #:
325033357
325033357
Lot Size
0.25 acres
0.25 acres
Type
Single-Family Home
Single-Family Home
Year Built
1994
1994
Style
Modern/High Tech, Ranch
Modern/High Tech, Ranch
Views
Forest, Mountains, Vineyard
Forest, Mountains, Vineyard
County
Sonoma County
Sonoma County
Listed By
Ann Harris, DRE #00621857 CA, Coldwell Banker Realty
Ben Harris, DRE #01975434 CA, Coldwell Banker Realty
Ben Harris, DRE #01975434 CA, Coldwell Banker Realty
Source
BAREIS
Last checked Aug 12 2025 at 7:18 PM GMT+0000
BAREIS
Last checked Aug 12 2025 at 7:18 PM GMT+0000
Bathroom Details
- Full Bathrooms: 3
- Half Bathroom: 1
Kitchen
- Island W/Sink
- Pantry Closet
- Quartz Counter
- Stone Counter
- Dishwasher
- Disposal
- Free Standing Gas Oven
- Free Standing Gas Range
- Free Standing Refrigerator
- Microwave
- Tankless Water Heater
Lot Information
- Other
Property Features
- Fireplace: 1
- Fireplace: Dining Room
- Fireplace: Wood Burning
- Fireplace: Wood Stove
- Foundation: Concrete Perimeter
- Foundation: Raised
Heating and Cooling
- Central
- Fireplace(s)
- Propane
- Wood Stove
- Ceiling Fan(s)
Pool Information
- Yes
Flooring
- Laminate
- Stone
- Tile
Exterior Features
- Roof: Composition
- Roof: Shingle
Utility Information
- Utilities: Cable Available, Propane Tank Owned, Public
- Sewer: Public Sewer
Garage
- Rv Possible
- Uncovered Parking Spaces 2+
Stories
- 2
Living Area
- 2,548 sqft
Location
Estimated Monthly Mortgage Payment
*Based on Fixed Interest Rate withe a 30 year term, principal and interest only
Listing price
Down payment
%
Interest rate
%Mortgage calculator estimates are provided by NavigateRE and are intended for information use only. Your payments may be higher or lower and all loans are subject to credit approval.
Disclaimer: Listing Data © 2025 Bay Area Real Estate Information Services, Inc. All Rights Reserved. Data last updated: 8/12/25 12:18



Description