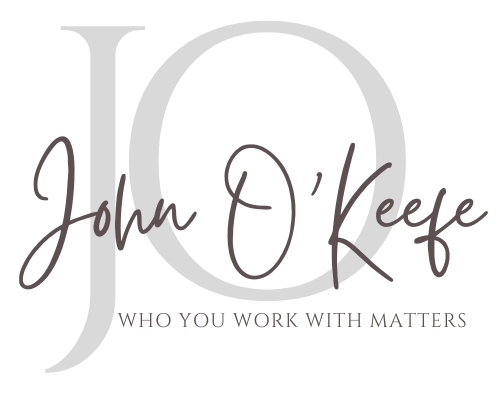


Listing Courtesy of: BAREIS / Homesmart Advantage Realty / Michael Pellegrini
15047 Drake Road Guerneville, CA 95446
Active (26 Days)
$1,299,000
MLS #:
324027980
324027980
Lot Size
7,601 SQFT
7,601 SQFT
Type
Single-Family Home
Single-Family Home
Year Built
2013
2013
Style
Traditional
Traditional
Views
Woods, Forest
Woods, Forest
County
Sonoma County
Sonoma County
Listed By
Michael Pellegrini, Homesmart Advantage Realty
Source
BAREIS
Last checked May 15 2024 at 10:18 AM GMT+0000
BAREIS
Last checked May 15 2024 at 10:18 AM GMT+0000
Bathroom Details
- Full Bathrooms: 2
- Half Bathroom: 1
Kitchen
- Self/Cont Clean Oven
- Microwave
- Ice Maker
- Hood Over Range
- Gas Cook Top
- Free Standing Refrigerator
- Double Oven
- Disposal
- Dishwasher
- Compactor
- Built-In Bbq
- Stone Counter
- Kitchen/Family Combo
- Island W/Sink
- Island
- Granite Counter
Lot Information
- Landscape Misc
- Garden
Property Features
- Fireplace: Gas Log
- Fireplace: Family Room
- Fireplace: 1
- Foundation: Slab
- Foundation: Raised
- Foundation: Combination
Heating and Cooling
- Propane
- Gas
- Fireplace(s)
- Central
- Ceiling Fan(s)
Pool Information
- No
Flooring
- Tile
- Painted/Stained
- Concrete
- Carpet
Exterior Features
- Roof: Shingle
- Roof: Composition
Utility Information
- Utilities: Public, Propane Tank Owned, Internet Available, Generator, Electric, Cable Connected, Cable Available
- Sewer: Public Sewer
Garage
- Side-by-Side
- Interior Access
- Guest Parking Available
- Garage Facing Front
- Garage Door Opener
- Attached
Stories
- 2
Living Area
- 2,865 sqft
Additional Listing Info
- Buyer Brokerage Commission: 2.5
Location
Estimated Monthly Mortgage Payment
*Based on Fixed Interest Rate withe a 30 year term, principal and interest only
Listing price
Down payment
%
Interest rate
%Mortgage calculator estimates are provided by NavigateRE and are intended for information use only. Your payments may be higher or lower and all loans are subject to credit approval.
Disclaimer: Listing Data © 2024 Bay Area Real Estate Information Services, Inc. All Rights Reserved. Data last updated: 5/15/24 03:18



Description