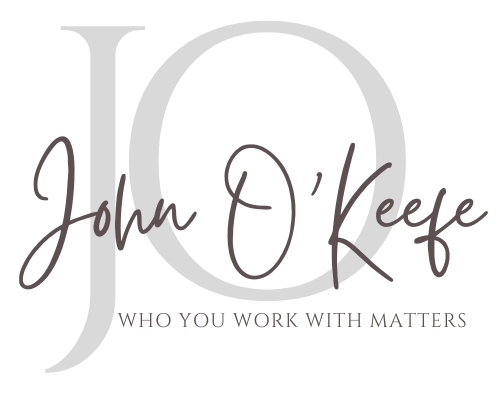


Listing Courtesy of: BAREIS / Homesmart Advantage Realty / Michael Pellegrini
14716 Eagle Nest Lane Guerneville, CA 95446
Pending (28 Days)
$589,000
MLS #:
324022164
324022164
Lot Size
4,251 SQFT
4,251 SQFT
Type
Single-Family Home
Single-Family Home
Year Built
1991
1991
Style
Rustic, Cottage, Cabin, Bungalow
Rustic, Cottage, Cabin, Bungalow
Views
Woods, Forest
Woods, Forest
County
Sonoma County
Sonoma County
Listed By
Michael Pellegrini, Homesmart Advantage Realty
Source
BAREIS
Last checked May 15 2024 at 2:38 PM GMT+0000
BAREIS
Last checked May 15 2024 at 2:38 PM GMT+0000
Bathroom Details
- Full Bathrooms: 3
Kitchen
- Self/Cont Clean Oven
- Microwave
- Hood Over Range
- Free Standing Refrigerator
- Free Standing Electric Range
- Free Standing Electric Oven
- Dishwasher
- Skylight(s)
- Butcher Block Counters
- Breakfast Area
Lot Information
- Landscape Misc
Property Features
- Fireplace: Wood Stove
- Fireplace: Wood Burning
- Fireplace: Living Room
- Fireplace: 1
Heating and Cooling
- Wood Stove
- Wall Furnace
- Multiunits
- Electric
- Ceiling Fan(s)
Pool Information
- No
Flooring
- Vinyl
Exterior Features
- Roof: Shingle
- Roof: Composition
Utility Information
- Utilities: Public
- Sewer: Public Sewer
Garage
- Uncovered Parking Spaces 2+
Stories
- 2
Living Area
- 1,630 sqft
Additional Listing Info
- Buyer Brokerage Commission: 2.5
Location
Estimated Monthly Mortgage Payment
*Based on Fixed Interest Rate withe a 30 year term, principal and interest only
Listing price
Down payment
%
Interest rate
%Mortgage calculator estimates are provided by NavigateRE and are intended for information use only. Your payments may be higher or lower and all loans are subject to credit approval.
Disclaimer: Listing Data © 2024 Bay Area Real Estate Information Services, Inc. All Rights Reserved. Data last updated: 5/15/24 07:38



Description