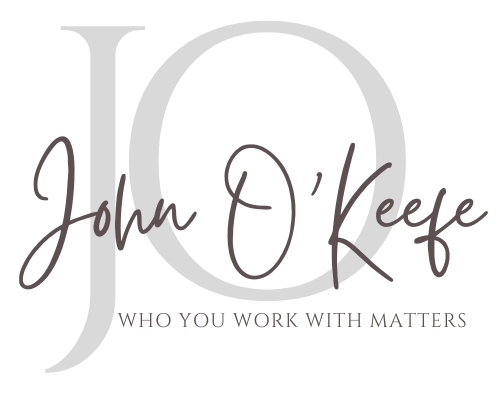


Listing Courtesy of: BAREIS / Vanguard Properties / Michael Gregory
14576 Cherry Street Guerneville, CA 95446
Active (208 Days)
$499,000
MLS #:
324055178
324055178
Lot Size
9,801 SQFT
9,801 SQFT
Type
Single-Family Home
Single-Family Home
Year Built
1941
1941
Style
Rustic, Log, Cabin
Rustic, Log, Cabin
Views
Woods
Woods
County
Sonoma County
Sonoma County
Listed By
Michael Gregory, DRE #01386991, Petaluma
Source
BAREIS
Last checked Feb 5 2025 at 9:08 AM GMT+0000
BAREIS
Last checked Feb 5 2025 at 9:08 AM GMT+0000
Bathroom Details
- Full Bathroom: 1
Kitchen
- Microwave
- Gas Water Heater
- Free Standing Gas Range
- Disposal
- Dishwasher
- Pantry Cabinet
- Granite Counter
- Breakfast Area
Lot Information
- Manual Sprinkler Front
- Garden
Property Features
- Fireplace: Living Room
- Fireplace: Brick
- Fireplace: 1
- Foundation: Pillar/Post/Pier
- Foundation: Concrete Perimeter
Heating and Cooling
- Wall Furnace
- Fireplace(s)
- Ceiling Fan(s)
Pool Information
- No
Flooring
- Wood
- Tile
- Laminate
- Carpet
Exterior Features
- Roof: Composition
Utility Information
- Utilities: Public, Propane Tank Leased, Cable Available
- Sewer: Public Sewer
Garage
- Uncovered Parking Spaces 2+
- No Garage
Stories
- 2
Living Area
- 1,300 sqft
Location
Listing Price History
Date
Event
Price
% Change
$ (+/-)
Dec 06, 2024
Price Changed
$499,000
-4%
-21,000
Nov 19, 2024
Price Changed
$520,000
-8%
-45,000
Oct 10, 2024
Price Changed
$565,000
-3%
-15,000
Aug 29, 2024
Price Changed
$580,000
-3%
-19,000
Estimated Monthly Mortgage Payment
*Based on Fixed Interest Rate withe a 30 year term, principal and interest only
Listing price
Down payment
%
Interest rate
%Mortgage calculator estimates are provided by NavigateRE and are intended for information use only. Your payments may be higher or lower and all loans are subject to credit approval.
Disclaimer: Listing Data © 2025 Bay Area Real Estate Information Services, Inc. All Rights Reserved. Data last updated: 2/5/25 01:08



Description