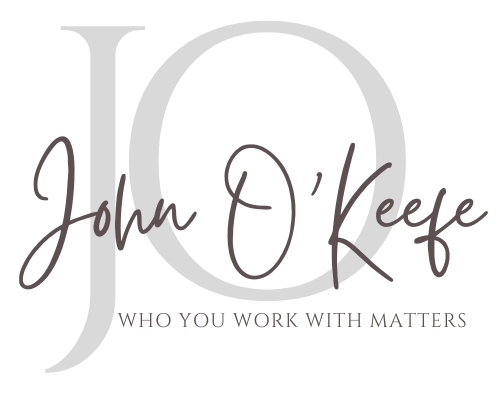


Listing Courtesy of: BAREIS / Corcoran Icon Properties / David Kerr / Rob Angus Jones
14528 Cherry Street Guerneville, CA 95446
Active (57 Days)
$599,000
MLS #:
324017997
324017997
Lot Size
5,001 SQFT
5,001 SQFT
Type
Single-Family Home
Single-Family Home
Year Built
1986
1986
Style
Contemporary
Contemporary
Views
Canyon, Forest, Hills, Mountains
Canyon, Forest, Hills, Mountains
County
Sonoma County
Sonoma County
Listed By
David Kerr, DRE #01256761 CA, Corcoran Icon Properties
Rob Angus Jones, DRE #DRE #01866344, Corcoran Icon Properties
Rob Angus Jones, DRE #DRE #01866344, Corcoran Icon Properties
Source
BAREIS
Last checked May 15 2024 at 1:43 AM GMT+0000
BAREIS
Last checked May 15 2024 at 1:43 AM GMT+0000
Bathroom Details
- Full Bathrooms: 2
Kitchen
- Kitchen/Family Combo
- Other Counter
- Free Standing Electric Range
- Free Standing Refrigerator
- Hood Over Range
Lot Information
- Low Maintenance
- Shape Irregular
- Stream Seasonal
Property Features
- Fireplace: 1
- Fireplace: Free Standing
- Fireplace: Living Room
- Fireplace: Metal
- Fireplace: Wood Burning
- Fireplace: Wood Stove
- Foundation: Concrete Perimeter
Heating and Cooling
- Electric
- Wood Stove
- None
Pool Information
- No
Flooring
- Carpet
- Laminate
- Simulated Wood
Exterior Features
- Roof: Composition
Utility Information
- Utilities: Cable Available, Electric, Public
- Sewer: Public Sewer
Garage
- Attached
- Garage Facing Front
- Guest Parking Available
- Rv Possible
Stories
- 2
Living Area
- 800 sqft
Additional Listing Info
- Buyer Brokerage Commission: 2.5
Location
Listing Price History
Date
Event
Price
% Change
$ (+/-)
Apr 15, 2024
Price Changed
$599,000
-4%
-26,000
Estimated Monthly Mortgage Payment
*Based on Fixed Interest Rate withe a 30 year term, principal and interest only
Listing price
Down payment
%
Interest rate
%Mortgage calculator estimates are provided by NavigateRE and are intended for information use only. Your payments may be higher or lower and all loans are subject to credit approval.
Disclaimer: Listing Data © 2024 Bay Area Real Estate Information Services, Inc. All Rights Reserved. Data last updated: 5/14/24 18:43



Description