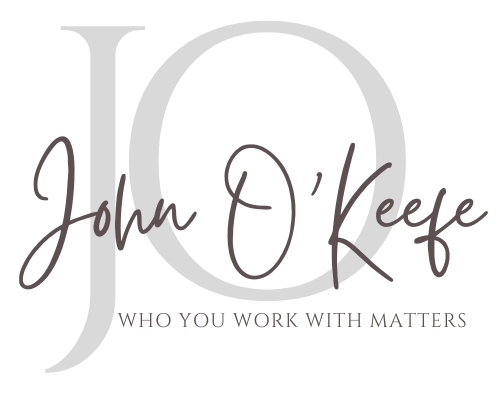


Listing Courtesy of: BAREIS / Vanguard Properties / Randall Tallariti
14282 Highland Avenue Guerneville, CA 95446
Active (25 Days)
$899,000
MLS #:
324025568
324025568
Lot Size
0.51 acres
0.51 acres
Type
Single-Family Home
Single-Family Home
Year Built
1952
1952
Style
Mid-Century
Mid-Century
Views
Ridge, Hills, Forest
Ridge, Hills, Forest
County
Sonoma County
Sonoma County
Listed By
Randall Tallariti, Vanguard Properties
Source
BAREIS
Last checked May 15 2024 at 6:08 AM GMT+0000
BAREIS
Last checked May 15 2024 at 6:08 AM GMT+0000
Bathroom Details
- Full Bathroom: 1
Kitchen
- Tankless Water Heater
- Hood Over Range
- Free Standing Refrigerator
- Free Standing Gas Range
- Disposal
- Dishwasher
Lot Information
- Landscape Front
- Landscape Back
- Cul-De-Sac
Property Features
- Fireplace: Wood Burning
- Fireplace: Brick
- Fireplace: 1
Heating and Cooling
- Wood Stove
- Wall Furnace
- Ceiling Fan(s)
Pool Information
- No
Flooring
- Tile
Utility Information
- Utilities: Public
- Sewer: Public Sewer
Garage
- Side-by-Side
- Detached
Stories
- 2
Living Area
- 1,245 sqft
Additional Listing Info
- Buyer Brokerage Commission: 2.5
Location
Estimated Monthly Mortgage Payment
*Based on Fixed Interest Rate withe a 30 year term, principal and interest only
Listing price
Down payment
%
Interest rate
%Mortgage calculator estimates are provided by NavigateRE and are intended for information use only. Your payments may be higher or lower and all loans are subject to credit approval.
Disclaimer: Listing Data © 2024 Bay Area Real Estate Information Services, Inc. All Rights Reserved. Data last updated: 5/14/24 23:08



Description